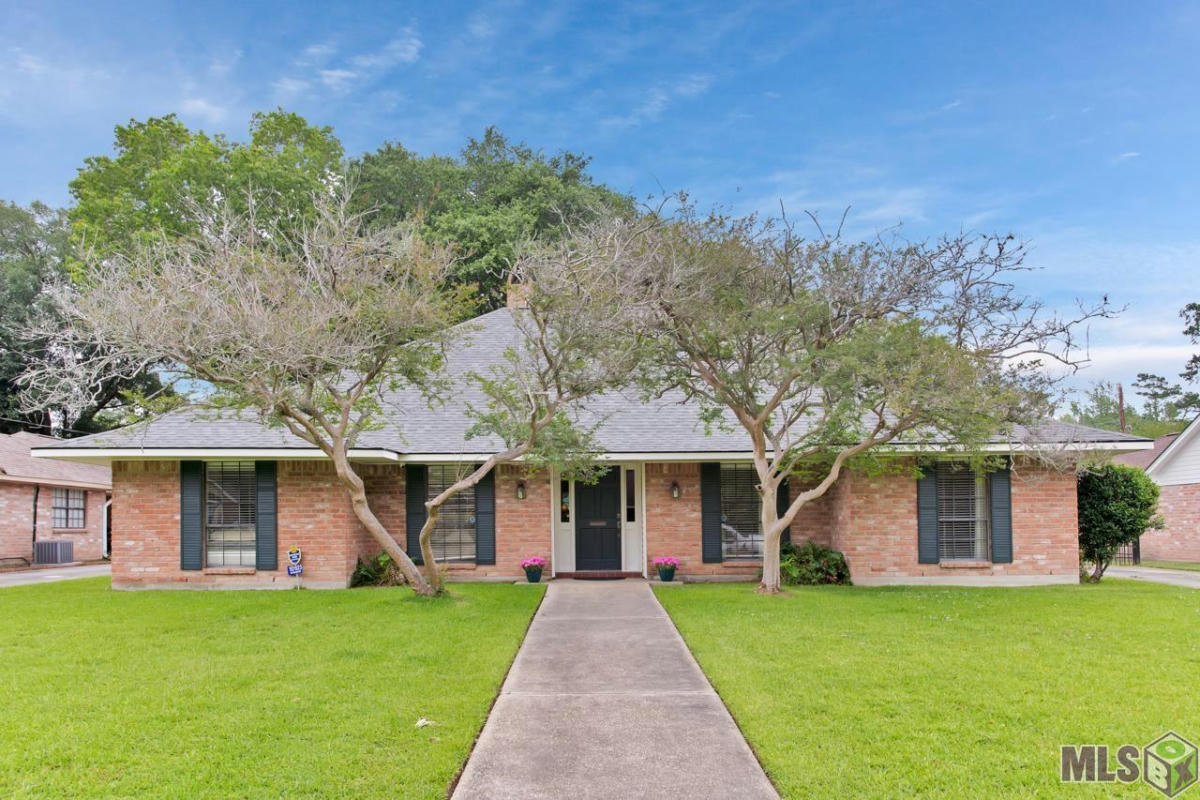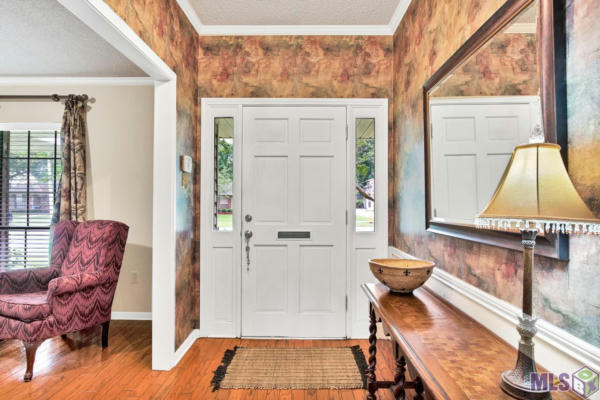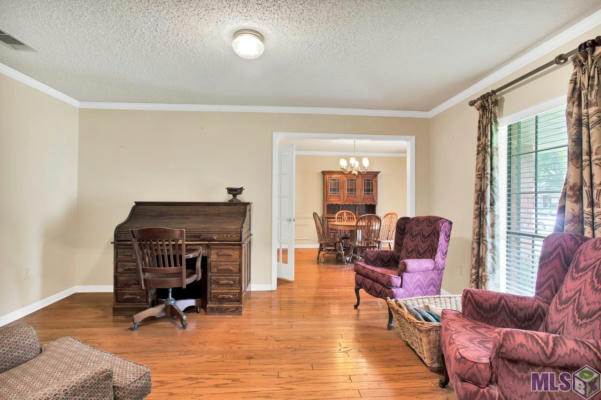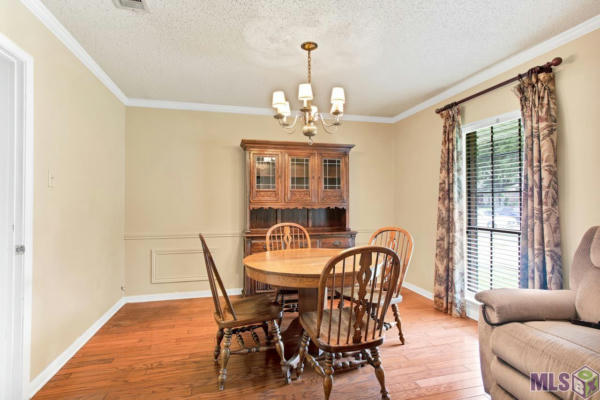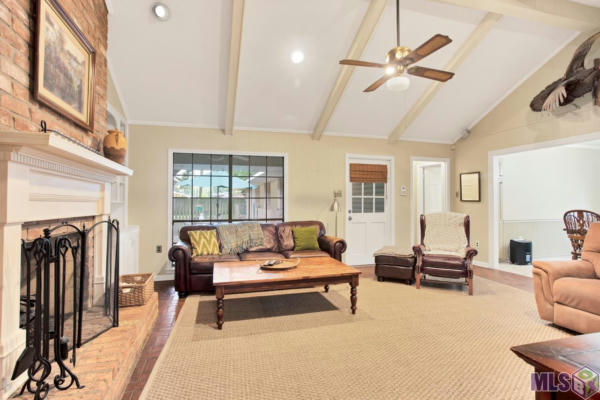10923 MAY BELLE CT
BATON ROUGE, LA 70815
$282,000
5 Beds
3 Baths
2,702 Sq Ft
Status Active
MLS# 2024008453
Don't miss this great house for a great price! Lots of areas for groups to congregate simultaneously. Located in Sherwood Forest Subdivision on a cul de sac, where you can bike or walk without fear of busy traffic. In the EBR Parish School District and accessible to Florida Blvd and several restaurants. Back yard is shaded with beautiful live oak trees and is a great spot for play or outdoor entertaining. Brand new roof (installed April 2024) and heating and air conditioning system that's only 6 years old. House was remodeled just a few years ago. Stainless appliances and granite countertops. Security system plus additional motion activated, security cameras that work with your phone app. See who's at your door from work or while on vacation.
Details for 10923 MAY BELLE CT
$104 / Sq Ft
0 parking spaces
Central Heat
28 Days on website
0.31 acres lot
