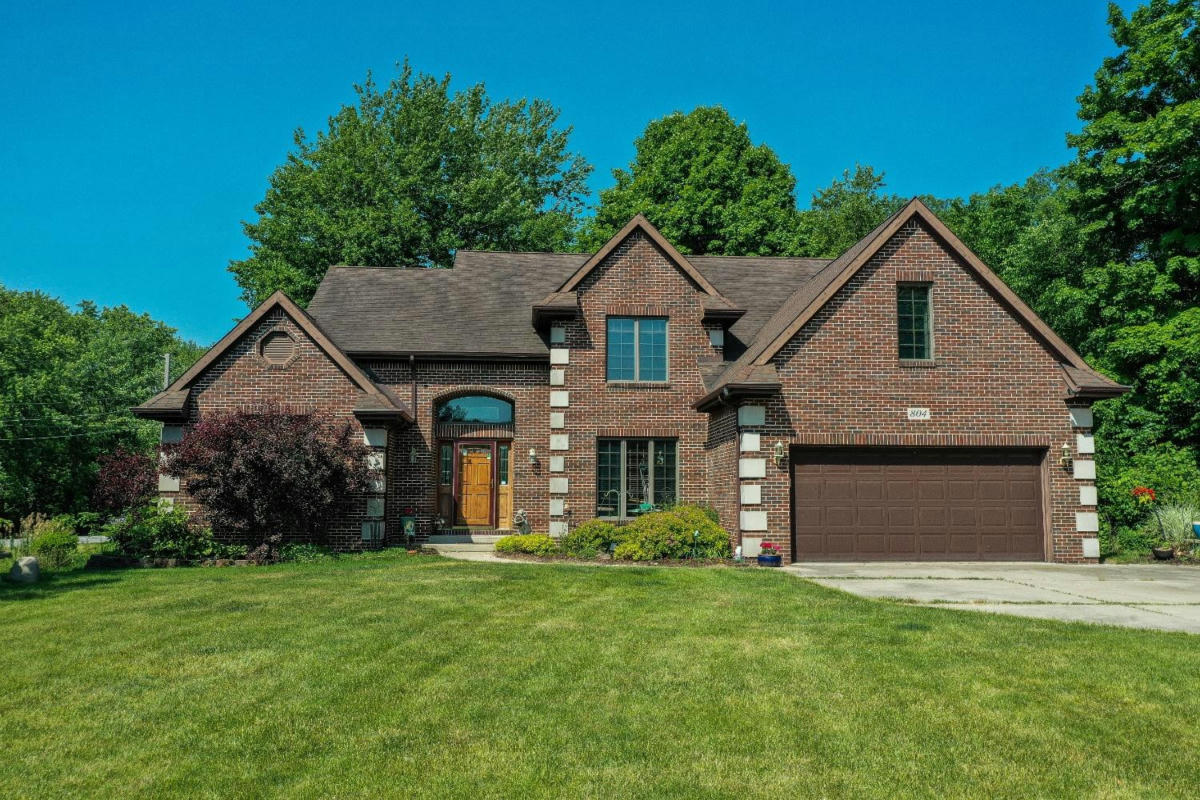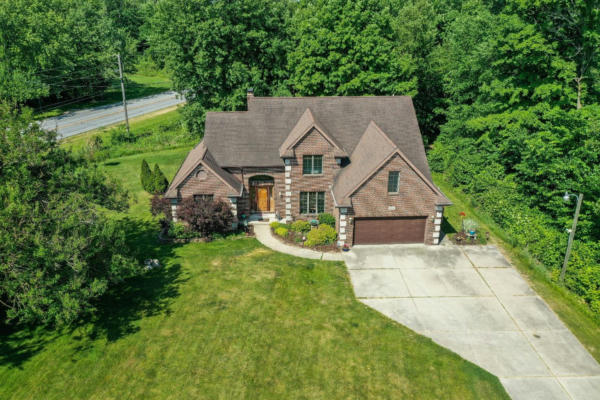804 HUNTER DR
WESTVILLE, IN 46391
$475,000
4 Beds
4 Baths
4,323 Sq Ft
Status Active
MLS# 531398
This all brick beauty is perfectly positioned in a picturesque countryside subdivision and will welcome you with its solid construction, thoughtful layout, generous spaces and quality details. Situated on over an acre, it is buffered from the roadway by pines and has a landscaped front and side yard, aluminum fenced back area perfect for pets, and natural woodlands behind. The entry foyer opens to the 2 story great room with attention grabbing floor to ceiling all brick fireplace structure. Huge western window draw the sunlight into the home. A 2003 addition of a 20' x 19' sunroom is a special space to gather and enjoy the birds and woodland animals. This windowed setting with skylights opens to a grilling deck and will fast become your favorite spot for your favorite activities! The kitchen serves as the hub of the home with its spacious island, beautiful Amish oak cabinetry, Stainless Steel appliances and functions perfectly for preparing and serving memorable meals.
Details for 804 HUNTER DR
Built in 1999
$110 / Sq Ft
2 parking spaces
$402 annually HOA Fee
Ceiling Fan(s),Zoned,Gas,Multi Units,Humidity Control,Central Air
Forced Air, Natural Gas, Humidity Control
365 Days on website
1.03 acres lot


